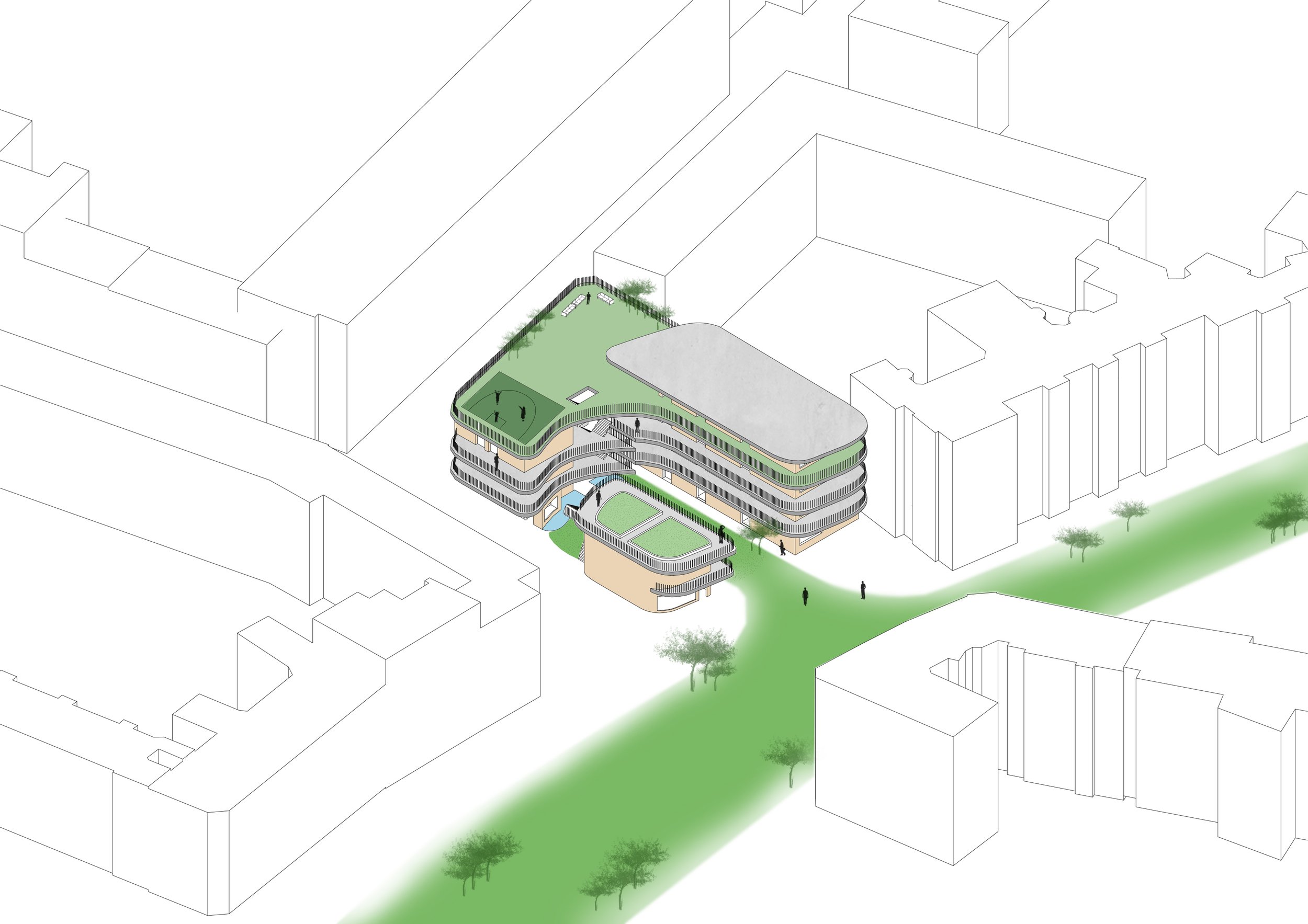This adaptive reuse project transforms an existing parking garage into a cohousing community. Located on Åboulevard—a major street connecting the Nørrebro neighborhood to Copenhagen's city center—the design aligns with future city plans to convert the busy street into a public green space. The project serves as an extension of this new green space, creating a seamless transition from the street into the cohousing community. Drawing inspiration from Åboulevard's history as a canal flowing into the city center, the design deconstructs the garage's mass to create a more inviting street presence. The existing floor plates and metal bars are repurposed, emphasizing the project's commitment to adaptive reuse. The design promotes healthy living and communal interaction by incorporating amenities such as a fitness center, swimming and sauna area, and rooftop gardens, to enrich the evolving Nørrebro neighborhood.
Nørrebro Oasis Cohousing






